Floor Plans
Rooms
-
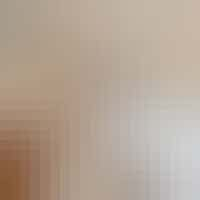
Thorncombe - Bedroom 1 is on the ground floor and has an ensuite shower room Bedroom 1
This is on the ground floor and can be a super king or a twin room. It has an ensuite shower room.
Sleeps 2. -
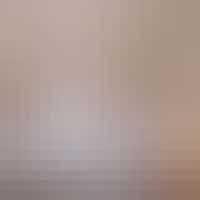
Thorncombe - Bedroom 2 is on the ground floor and has an ensuite bathroom Bedroom 2
This is on the ground floor and can be a super king or a twin room. It has an ensuite bathroom which can also be accessed from the hallway. The bathroom has a bath and handheld shower.
Sleeps 2. -

Thorncombe - Bedroom 3 sleeps 4 so it's great as a family room Bedroom 3
A first floor room that can have 2 super king beds, 1 super king and 2 singles, or it can be 4 singles. The ensuite bathroom has a bath and hand held shower.
Sleeps 4. -
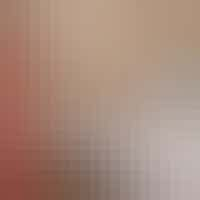
Thorncombe - Bedroom 4 sleeps 2 and has an ensuite bathroom Bedroom 4
This is on the first floor and can be a super king or a twin room room. It has an ensuite bathroom with a bath and hand held shower.
Sleeps 2. -
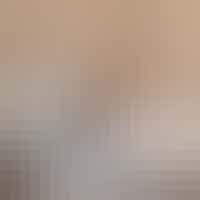
Thorncombe - Bedroom 5 is on the first floor and has an ensuite bathroom Bedroom 5
This is on the first floor and can have a super king or twin beds. It has an ensuite bathroom with a bath and handheld shower.
Sleeps 2. -
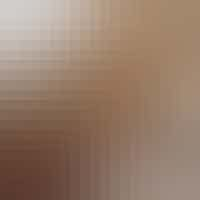
Thorncombe - On the mezzanine a sofa bed accommodates 1 extra guest at a small additional charge Mezzanine
Optional: 1 extra guest can be accommodated on a sofa bed at a small additional charge (extra charge - see our Extras page).
Sleeps 1. -

Thorncombe - Plenty of space for self catering or for private caterers to cook up a special celebration feast for you Kitchen
2 highchairs are available. If requested these will be left for you in the kitchen or dining area.
-
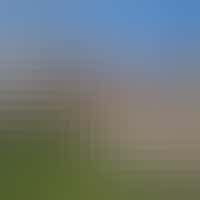
Thorncombe - Timber holiday clad lodge set at the foot of the beautiful Quantock Hills Equipment
This property owner offers the following items. If required these can be selected while doing your bed configurations within your booking.
2 x Highchairs
2 x Travel Cots (age 2 yrs and under)
2 x Toddler Beds (age 4 yrs and under)










